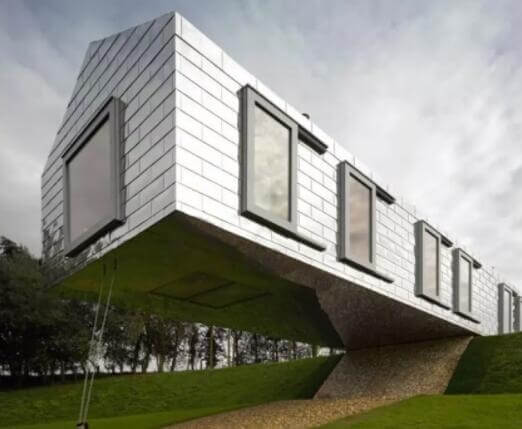- 0531-87887788
来源:http://www.jndclyyxgs.com/ 发布时间:2019-05-30
铝板的可塑性和多样性:7栋建筑原有的铝板都是巧妙的铝制细节。这种昂贵而不坚固的金属直到20世纪初才被用于建筑用途。铝在建筑中的首次广泛应用是在帝国大厦(1930-1932)。塔身结构和塔尖部分由铝材料制成,入口、电梯门、装饰板和6000多个窗拱等部件也由铝材料制成。
Plasticity and Diversity of Aluminum Plates: The original Aluminum Plates of seven buildings are ingenious details of Aluminum. This expensive and unstable metal was not used for construction until the early 20th century. Aluminum was first widely used in architecture at the Empire State Building (1930-1932). The tower body structure and the spire are made of aluminium, and the entrance, elevator doors, decorative panels and more than 6000 window arches are also made of aluminium.
作为一种材料,铝具有优异的强度重量比,这意味着铝制成的外墙系统可以比钢板更小。现代铝也支持沉重的玻璃跨度的重量,较大限度地提高了建筑利用自然阳光的能力。该金属及其合金组合物重量轻,经久耐用,耐腐蚀,可无限期使用。据统计,目前仍有近75%的铝产品在使用中。
As a material, aluminium has excellent strength-weight ratio, which means that the exterior wall system made of aluminium can be smaller than steel plate. Modern aluminium also supports the weight of heavy glass spans, maximizing the building's ability to utilize natural sunlight. The metal and its alloy compositions are light in weight, durable, corrosion resistant and can be used indefinitely. According to statistics, nearly 75% of aluminium products are still in use.
为了探索铝结构及其细节,我们收集了一系列的项目来展示一些世界上较具创新性的建筑师如何在现代建筑项目中使用铝。
To explore the structure and details of aluminium, we have collected a series of projects to show how some of the world's most innovative architects use aluminium in modern architectural projects.
荷兰先锋公司MVRDV的平衡谷仓坐落在英国萨福克郡索林顿一个美丽的湖边。谷仓通过其建筑和工程回应了场地条件和自然环境。传统的谷仓形状和反射金属板是对当地建筑的借鉴。从某种意义上说,平衡谷仓的目的是实现重新访问乡村的教学目的,同时也使现代建筑变得触手可及。
The balanced barn of MVRDV, a Dutch pioneer company, is located on a beautiful lake in Solington, Suffolk, UK. The barn responds to the site conditions and natural environment through its buildings and projects. The traditional shape of the barn and reflective metal sheet can be used for reference in local architecture. In a sense, the purpose of balancing barn is to realize the teaching purpose of re-visiting the countryside, and at the same time make modern architecture accessible.

在中间,谷仓开始悬挂在斜坡上,而结构在中央混凝土核心上保持平衡,地面部分由比悬臂部分更重的材料制成。建筑的长边被树木隐藏得很好,为谷仓内外提供了遮蔽。外部覆盖了反射金属板,像坡屋顶一样,利用当地的建筑环境作为参考来反映自然环境和变化的季节。
In the middle, the barn began to hang on the slope, while the structure remained balanced on the central concrete core, and the ground was made of heavier material than the cantilever part. The long side of the building is well hidden by trees, providing shelter for the inside and outside of the barn. The exterior is covered with reflective metal sheets, which, like sloping roofs, use the local building environment as a reference to reflect the natural environment and the changing seasons.
由Handel architects设计的康涅狄格州新迦南多功能建筑和景观项目,为人们提供了一个体验自然、体验艺术、追求正义、培育社区和探索信仰的开放空间。萨那的灵感来自于建筑作为景观中的一条河流的想法,尽管这个元素没有被注意到,结果是一个优雅的建筑,重新思考了建筑和景观之间的关系。
The New Canaan Multifunctional Architecture and Landscape Project, designed by Handel Architects, provides an open space for people to experience nature, experience art, pursue justice, nurture communities and explore beliefs. Sana'a was inspired by the idea of architecture as a river in the landscape. Although this element has not been noticed, the result is an elegant building that rethinks the relationship between architecture and landscape.
Grace farm的河流项目以玻璃和钢条的形式漂浮在丘陵景观之上。与Zahner合作,SANAA想要将建筑带入生活,使其成为自然的一部分。该建筑结合了庇护所、图书馆、庭院、公共空间和铝屋顶下的露台。屋顶采用双曲率板系统,由标准尺寸的外部阳极氧化铝板组成。该项目使用了一个轻量级的系统,通过几个定制的铝型材在铝壳之间形成一个通道。在这里,漂浮的铝板提供了面板之间的视觉过渡。
Grace farm's River project floats above the hilly landscape in the form of glass and steel bars. Working with Zahner, SANAA wants to bring architecture into life and make it part of nature. The building combines shelters, libraries, courtyards, public spaces and terraces under aluminium roofs. The roof adopts a double curvature plate system, which consists of standard size external anodic alumina plates. The project uses a lightweight system to form a channel between aluminum shells through several customized aluminum profiles. Here, floating aluminium panels provide a visual transition between panels.